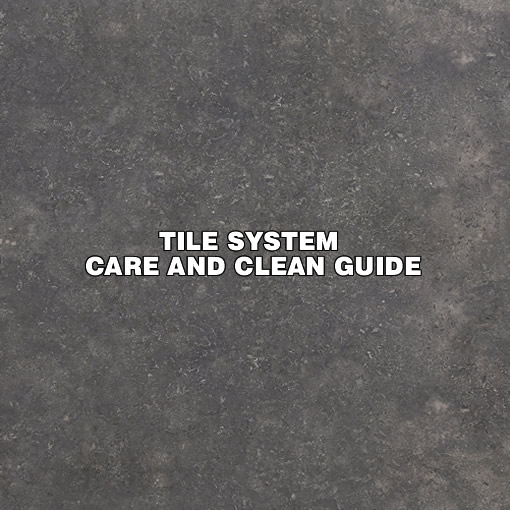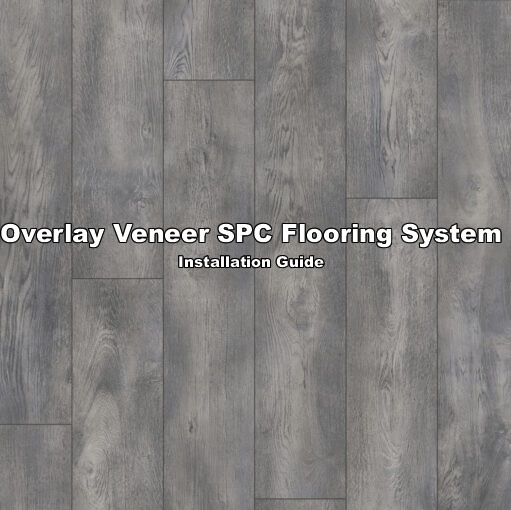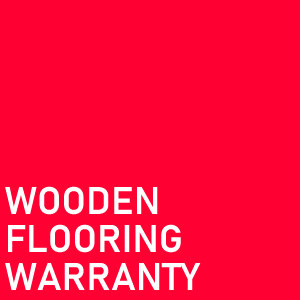1.0 About ENGINEERED WOOD FLOORING
Assuring good stability, engineered flooring remains all the appearance and features of solid timber flooring with a decorative layer of solid timber at first and other timber or other materials beneath, which can differ clearly in their construction, may be stacked as floating floors and is glued to a subfloor as an overlay or in some circumstances is fixed as a structural floor.
Constructions Obviously, products own various board constructions and different product designs in the present market will be taken into consideration. There are two general product types that have been rolled out for certain years; the first type owns a face lamella, core block layer and stabilization layer, and the other type restricts a face lamella over a plywood base( typically referred to as 3 layer)
Edge jointing systems & Install
Direct adhesive fix and floating installation. Two main approaches are applied by the laying of engineered floors. Some floors can be direct adhesive fixed to the subfloor, like concrete or sheet particleboard, plywood or other flooring. A direct adhesive fix floor, with some products, contemplated to be more acceptable to higher humidity environments can purvey a solid feel under foot. Floating floor, is namely no flooring attached to the subfloor. The boards are attached to each other and all are laid over an underlay. The meticulously selected underlay for correct subfloor preparation furnishes a softer feel under foot.
T&G and glueless profiles. Two profile types are accessible in the market. One of them is the ‘tongue and groove’ or T&G profile that shares similarities with traditional solid timber flooring and then the other one is the interlocking or glueless jointing systems.
We recommend that please do not floating any over 5mm thickness and 220mm width size.
Conventionally both direct adhesive fix applications and floated floors could adopt the T&G profile that can be adhesive to joints. Please heed that certain T&G is only made for direct adhesive fixing. The glueless one was only adopted to floating floor applications, but a mounting number of manufacturers now permit direct adhesive fixing recently.
The various jointing systems are often patented designs with names such as Uni-clic, UNIFIT 3G and 5G. What is more, the effective use of some systems with a sprung tongue at board ends has its own individual profile. Of significance is that the jointing system can provide full strength, preventing separation by strong locking force. It is noteworthy that strength, fit, ease and speed of installation varies largely between locking systems
- Colour variation
Color variation. The face lamella or veneer on all engineered flooring, without artificialness, subjects to the natural colour changes within the species. Though colour or tone variations are less apparent in come species than others, no two packs of flooring will share the similar nuances. This is part of the beauty of picking a natural product because of its uniqueness. Clients should be acquainted with the natural colour variations, which will take place between board of the same species and also that one pack may own a distinct mix of colours to another pack, especially when they were not manufactured at the same time. A number of manufacturers suggested that boards from different packs are blended into the floor during the process of installation, whereas some suppliers do not open more than a few packs at a time.
The customer should be fully sense of and accept the colour variation. If great concerns regarding the supply of the flooring are raised, the supplier should prioritize the laying. Grounds for replacement, which is needed to any concerns to be raised prior to laying, is not provided by ordinary colorations between boards.
Retailers and customers are supposed to learn about the colour changes may frequent in wood because of the exposure to natural light, suggesting that there is an extremely contrasting variation in colour between the in-store sample that may be old and the newly delivered flooring. Some types tend to have more intensive colour changes than others. Obviously, the potential for dispute and disappointment on inspection of the new flooring can be substantial. Nonetheless, it may be shunned by appropriate training for retailers and customers. As much more effect reveals, floor mats and rugs should not be used for up to half a year, showing that more attention to external doors may be necessary during this period to keep grit entry from footwear. Similarly, some pieces of furniture may need to regularly moved if is requested to minimize this effect. Colour variation is a natural occurrence having nothing to do with product quality.
- Grade
We refer to the grade of a floor in engineered flooring and we also refer to the size and number of features involving gum veins, knots and past borer activity, which are present in the boards. ‘The relating aspects of board colour or length are not covered by grading, to which written descriptions should be accessible. Grades are often manufacturer specific, although in many cases when the flooring is free of feature, which is just sold by species or common name. The place that products contain grade features, are needed to be familiarized with customers, which may be present and that in different species the type of feature predominating will often differ. European and American Oak will often contain moderate amounts of feature and grading from the USA, Europe and Asia may or may not apply. A more common Oak grade name is ABCD grade that contains boards, and boards are fairly heavily featured.
Again, it is cautious that opening packs of flooring prior is to installation and for the customer to be fully aware and accepting of the grade features at that time. At the same time, the selection and placement about boards to provide an even blend throughout the floor can be achieved because of selecting and laying from multiple packs. Boards, which are within grade, do not provide grounds for replacement and any concerns need to be raised prior to laying.
1.03 Locality, dwelling environment
There are engineered floors that fit more humid dwelling environments. However, some species and constructions don’t perform well. It is essential that checking both the manufacturer’s installation recommendations and warranty conditions, which is the product being considered, is designed for the intended dwelling environment.
The seaside environment provides a higher humidity environment, and some wet trades were also present after the floor had been installed. The lack of protection of the prefinished product also leads to damage to the flooring. The dwelling is in a country area, which elevated and ventilated in particular. Therefore, the floor is exposed daily to higher humidity conditions. In this case, with some products, the floor was floated, which is also less robust than adhesive fixing where the internal environment is both warm to hot and of moderate to high humidity. For that reason, it is stressed that each site and dwelling environment needs to be correctly evaluated.
1.05 Building site conditions
As regards to the exterior of the building or dwelling, all gutters, downpipes, and drainage systems are needed to be in place and operational before laying the floor. Similarly, groundwork is needed to complete to ensure that water drains away from the building, which no ponding of water occurs either adjacent to slabs and footings or beneath the building adequately.
Before the product being delivered to the site, the building needs to be weather tight with all windows and doors in place. Wet trades, which include plastering, tiling, painting, and plumbing, which should be complete and the building or dwelling gave time to dry from higher levels of moisture released from these trades.
Before laying the floor, some consideration needs to be given to acclimatize the product. Though the word acclimatizes is applied, which often has a different definition to that used with solid timber flooring and hence, individual manufacturer details need to be considered. In some cases, manufacturer recommendations suggest that no acclimatization is necessary, and others indicate that acclimatization by the processes used with solid timber flooring should be undertaken. In contrast, others opine that storage for 7 to 10 days in the installation environment is necessary to acclimatize or accustom the product to the installation environment. In general, the guidelines intend to bring the temperature of the new flooring close to that of the indoor environment, which means the panels are not subject to temperature shock and distortion on opening.
When it comes to both floating and direct adhesive fix applications, a wide range of subfloors can be laid over, which provides the subfloor in a suitable condition with accepting the flooring as outlined below. In the case of direct adhesive fix applications, the structural integrity of the subfloor must be sufficient to withstand forces associated with board expansion.
And most cases, subfloors are concrete slabs or sheet floors of plywood or particleboard. Underlay, it is acoustic that can provide an intermediate layer. Different subfloors suitable to some product manufacturers also include existing timber floors, Masonite, resilient flooring, and ceramic tiles (or similar). For the specifics relating to the preferred installation way, the product supplier’s installation recommendations need to be considered, and then feedback will be given.
1.07 subfloors
All subfloors are needed to flat to accept the flooring system (floated or direct adhesive fix) adequately. Because floating floors, generally speaking, does not exceed 3mm beneath a 1m long straight edge. With direct adhesive fix applications, 3mm beneath a 3m straight edge is applied.
Numerous variations in the subfloor might lead to an excessive deflection of a floating floor panel about foot traffic. Such movement may also lead to excessive noise. Therefore, proper preparation is critical to realize a solid and quiet floor underfoot.
The individual flooring products of specific recommendations, which are recommended by adhesive manufacturers, maybe tighter than this and, in such cases, should be followed. Where concrete subfloors are not sufficiently flat, leveling compounds, grinding, or other means to level the subfloor are needed to be taken into consideration. With timber subfloors, packing of joists and sanding of sheet subfloors might be integral.
The surface of the flooring is to be adhesively fixed should be free of all contaminants that may prevent or reduce the utility of the adhesive.
Notably, the surface needs to free from any waxes, grease, paint, sealers, and other similar substances.
Sanding or grinding with concrete slabs may be required to offer a suitable surface. Some adhesive manufacturers request to perform bonding tests. For floors direct adhesive fixed to concrete subfloors the following additional provisions apply:
• The flooring and the subfloor of the intermediate layer (e.g., ceramic tiles over a slab) need to be detached or if permitted to be laid over by the engineered flooring manufacturer, which needs to be tested to ensure that it adequately adheres to the subfloor. If adhesive fixing to an intermediate layer, the flatness provisions outlined above apply.
• As leveling compounds are applied to a concrete slab, they are to be applied to manufacturer recommendations, and care is needed to ensure sealers used in conjunction, which with the product are entirely covered by the leveling compound. Sealers could prevent adhesion. The leveling compound also requires enough tensile strength, which can accommodate the expansion forces from the adhered flooring. The low tensile strength of leveling compounds is not sufficient for fixed adhesive floors. The leveling compound in the photo can be gouged with a steel ruler.
Significant attention should be paid to slabs, which are below ground level and can weather pressure effects from ground moisture and also with construction joints between slabs through which there can be the continual transfer of moisture vapor and, at times, moisture by capillary action. Such joints are supposed to seal necessarily.
Protecting from slab moisture is either provided through polyethylene plastic sheeting over the slab or underlay with a similar plastic layer as an integral part of it. When polyethylene sheeting is applied, it is often 0.2mm (200 microns) thick, taped at overlaps of 200mm, which is usually brought up to at least floor level at walls and other vertical elements (for example, island benches). Please heed that some underlays with an integral moisture-retarding layer, which are significantly less than 0.2mm that provides the same level of protection. Under certain circumstances, an additional polyethylene sheet barrier should be considered.
Please heed that this is not the case about engineered or bamboo floating floors where width movement is more excellent than length movement.
When thinking this further, it also becomes apparent, which adjoining floor areas are generally different sizes. That is, a 15m-long by 1m-wide hallway may adjoin through a doorway to a bedroom, which is 3m long by 3m wide. Therefore, the hallway floor under high humidity conditions would expand more in its length than the bedroom floor.
Consequently, there is a difference in the movement of the two-floor areas where they adjoin. For preventing the floor area from harming the other, it is necessary to separate areas of the two floors. Therefore, control joints need to be added, and this is called compartmentalization. An instance with applicable trims is displayed in the diagram opposite. With these joints, the one-floor area can no longer impair the movement of the other. The diagram shows that the hallway with a control joint should separate the movement of the hallway floor from which leading into the room off it. As such, controls joints could be needed within the main body of a floor as well as the doorways to rooms off hallways.
The next aspect is considering the overall size of the room or floor area, which may extend from one room to another. Manufacturers’ installation instructions request intermediate control joints if the floor area is over a specific size. In other words, this may be 10m in length and 8m in the width of the floor, which in some instances could affect decisions regarding the laying direction. Yet, it is significant that the specific manufacturer’s instructions are followed concerning this as a different manufacturer may, such as specify 10m in both floor width and length of the floor.
With the long-running influence of ultraviolet light, colour changes take place both in the timber and the coating. Given that the changes are gradual, it is often not noticed. Anyway, if floor rugs are used in an area and then shifted the colour tones where the rug was; it may be importantly different from the remainder of the floor in particular. A large number of engineered floorings are prefinished, and a range of different coating types are used.
Appearance in the floor
The appearance can be either darker or lighter than where the floor rug or other object covering the floor was. In some cases, the contrast is so noticeable to no consider one end of a board as belonging to the other end. However, the contrast is often less severe, as suggested by the pictures. Remedial Measures It is prudent for installers that making owners aware is possibility. Regarding floor rugs or any another covering, which can also be suggested to not use them for six or so months to enable the whole floor to adjust more evenly. Though this may not conquer the situation completely it will assist. The only way of the contrast is to redress the situation, which can sand and coat the floor. However, onsite sanding and coating often causes that were not present in the original factory finished boards in some finishing imperfections.
1.09 Production other
Manufactory accepted product tolerance , upon and down warping, edge damage( not damage surface & Décor ) and some of unqualified product. The tolerance inclusive edge, thickness , width, T&G etc.
| Products tolerance | warping | Edge damage | Unqualified |
| <0.25mm | <18.5% of length | <1.5% of length | <0.3% |
| Colour variation | Sapwood (white of edge) | Color change | Knots & wood grain |
| Accept | Accept | Accept | Accept of Large of quantity |
PLEASE UNDERSTAND ALL OF ABOVE INFORMATION BEFORE YOUR BUY OR BEFORE FITTING. ALL OF THE BUYER MUST BE LET’S INSTALLER/FITTER/SUB-CONTACTOR READ OR UNDERSTANDING ABOVE INFORMATIONS, ANY ISSUES BECAUSE OF NOT FOLLOWING WITH ABOVE PIECES OF INFORMATION, AND WE NOT ACCEPET ANY REFUND/RETURE/COMPLAIT.
HOW TO FITTING WOOD FLOORING, HARDWOOD TIMBER INSTALL
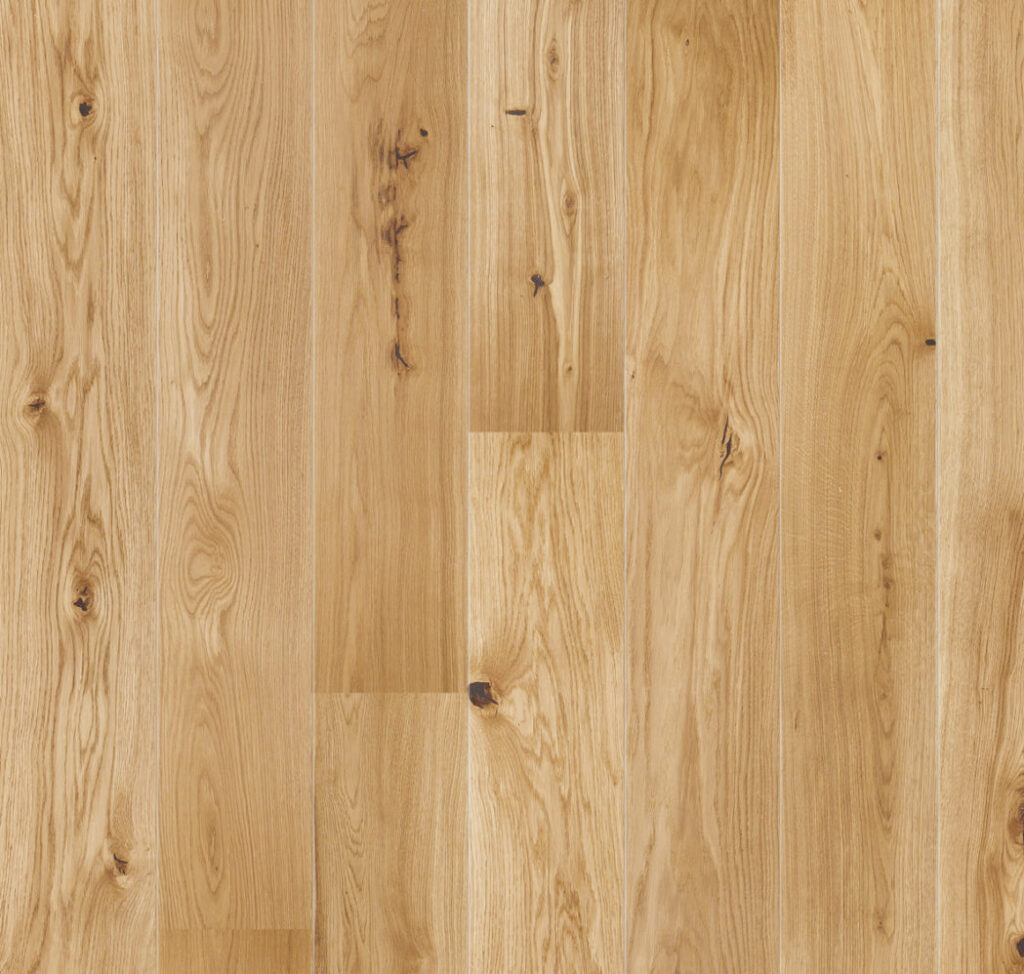
Barlinek Engineered Wood Flooring Oak Cheer- OCML
Engineered wood flooring | Barlinek flooring senses | 2200 x 207 mm |
Product thickness: 14 mm | 2.5mm -2.7mm Oak top-layer |
Lacquer finished | 3-layer base |
Product code: OCML
| Building Performance |
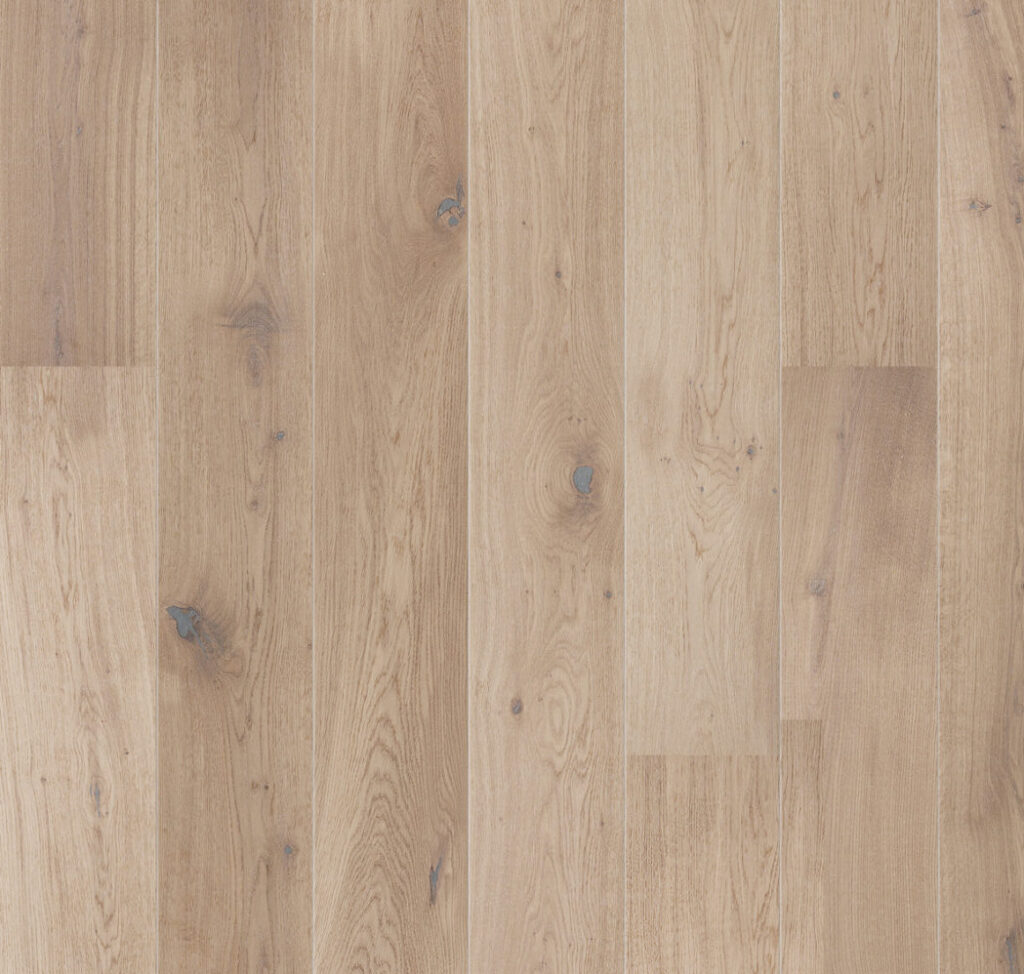
Barlinek Engineered Wood Flooring Oak Delight- ODML
Engineered wood flooring | Barlinek flooring senses | 2200 x 207 mm |
Product thickness: 14 mm | 2.5mm -2.7mm Oak top-layer |
Lacquer finished | 3-layer base |
Product code: ODML
| Building Performance |

